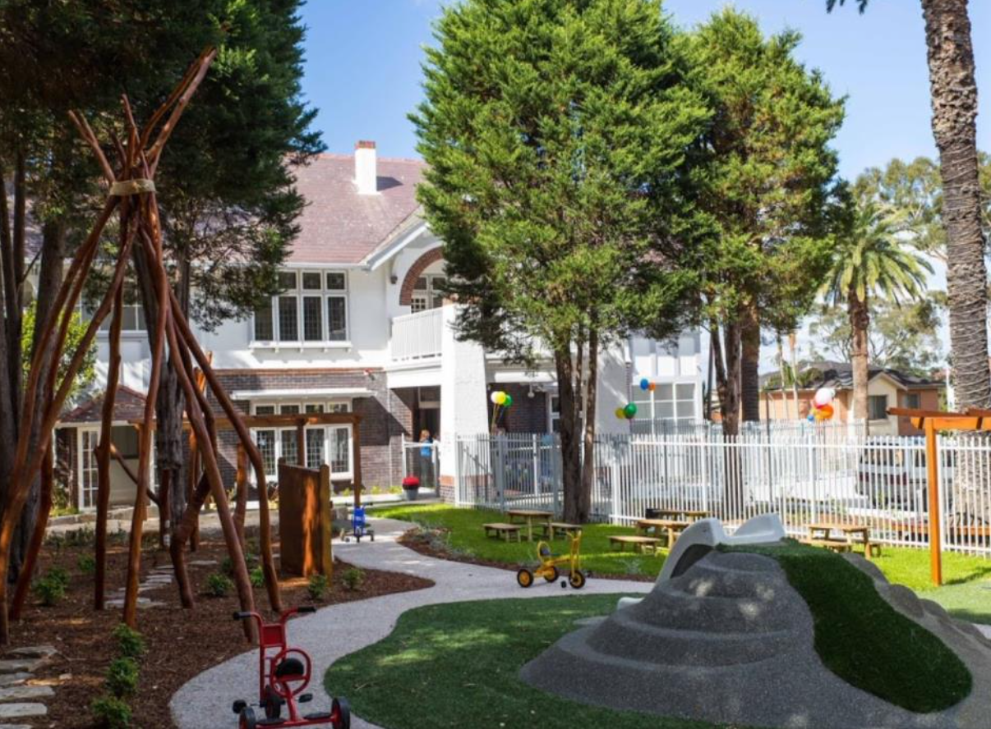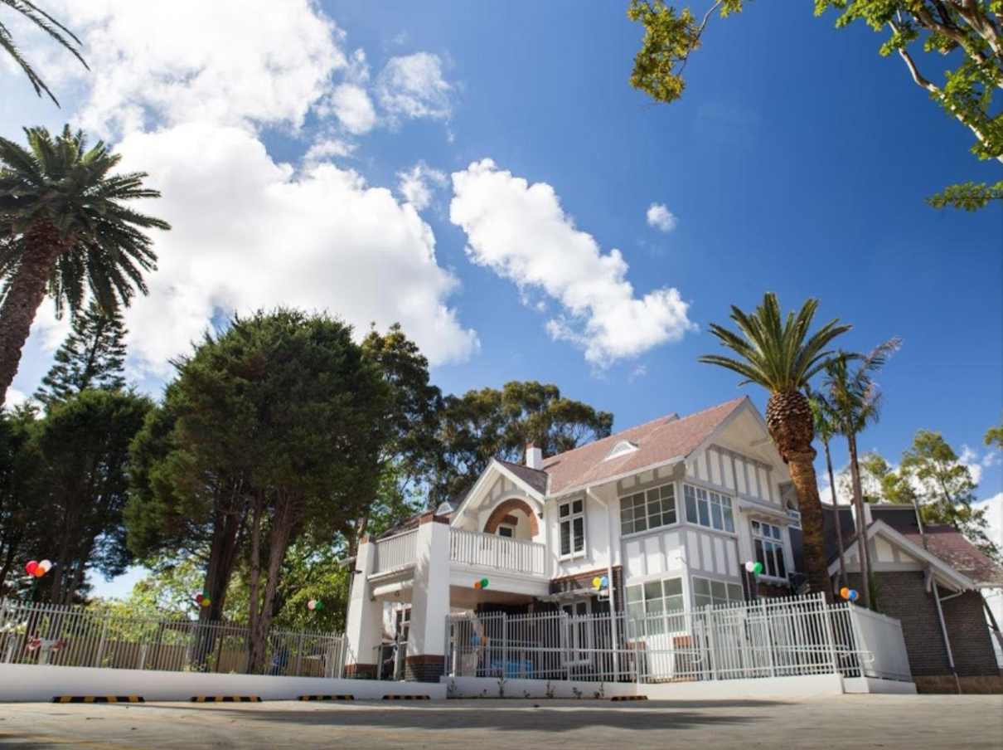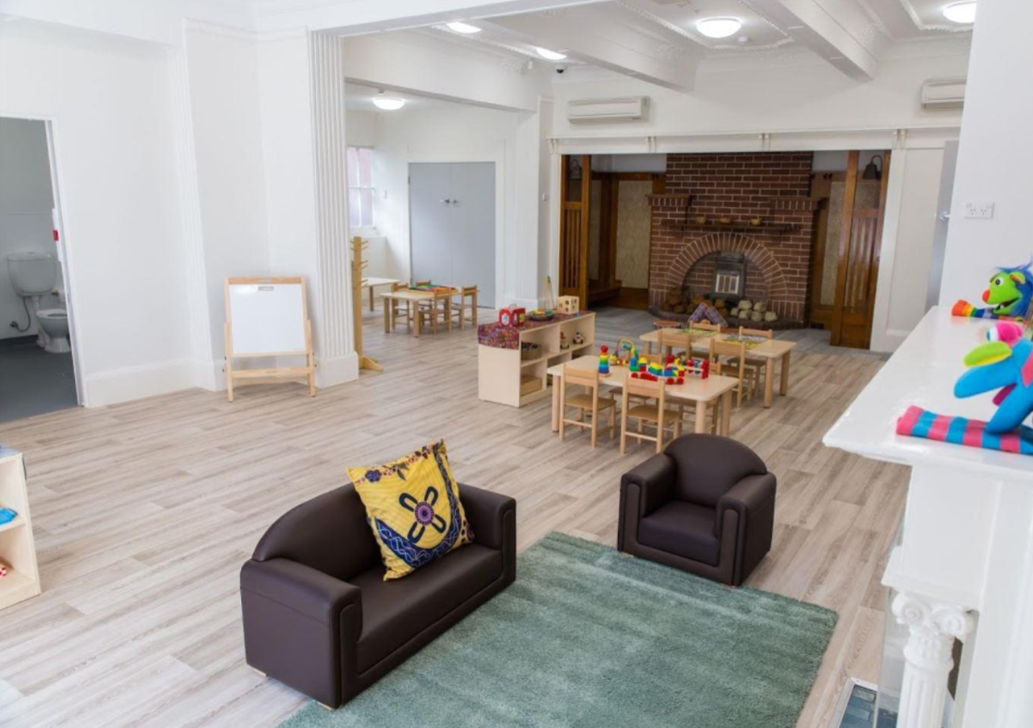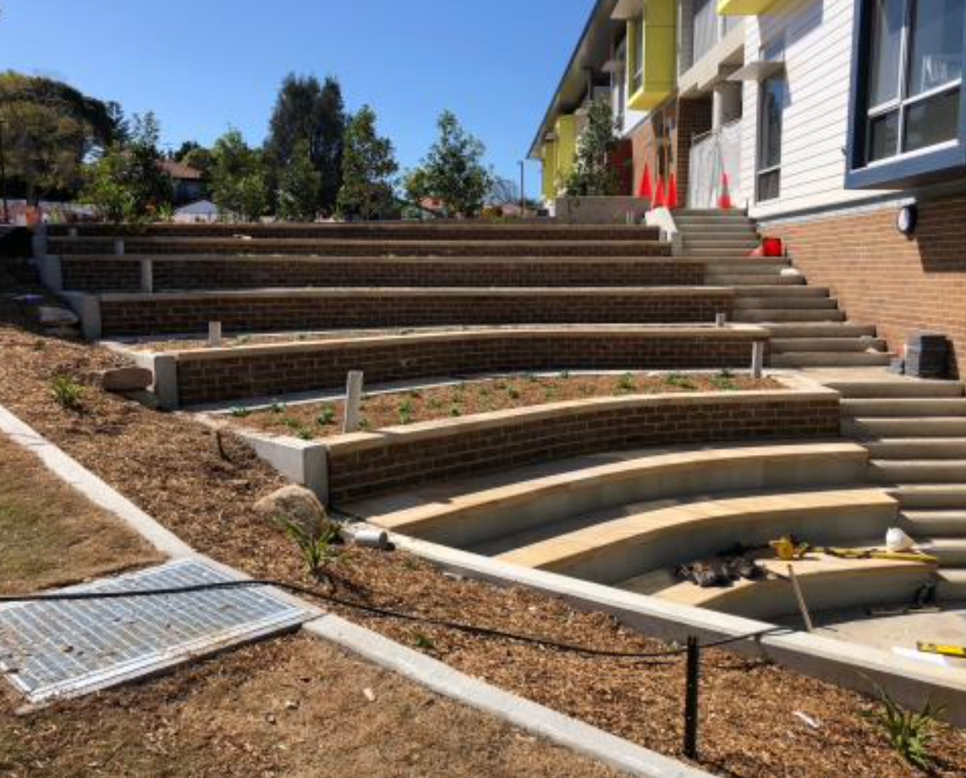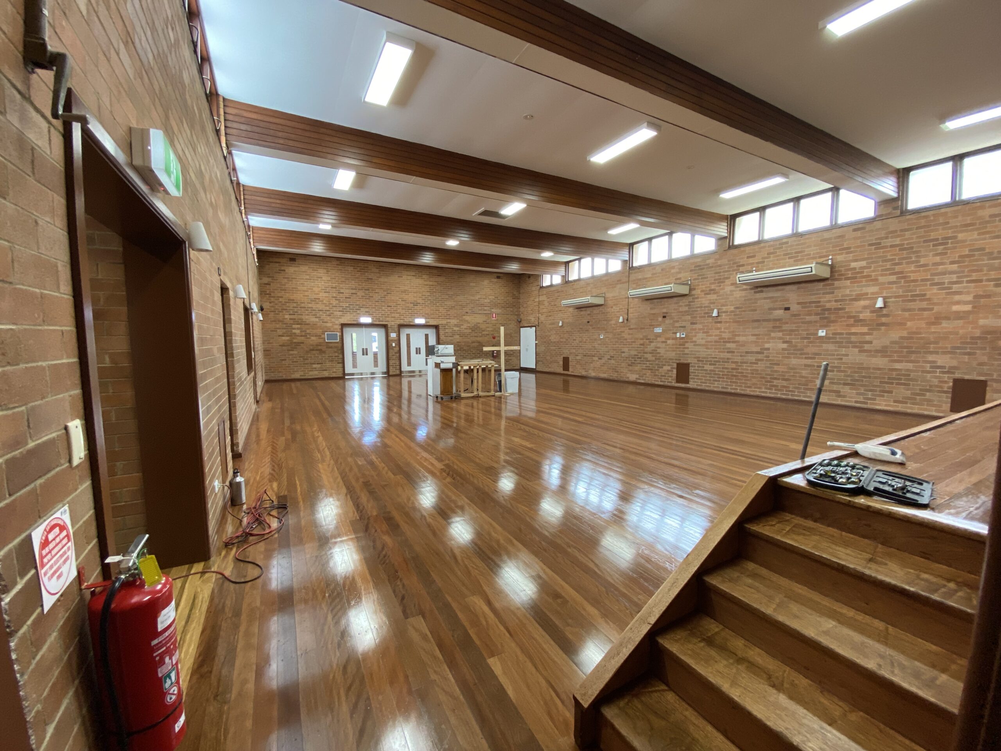Lane Cove Child Care Centre
Project Brief
A heritage listed building originally constructed in 1916 by builder C.Schultz and named “Warraba”, is a substantial two- storey Arts and Crafts house situated on 2814 m2. Project brief was to convert this 100 year old building into a three storey, 120 place child care centre with a 29 on site car parking facility. Works included excavation and underpinning to add a basement incorporating new play rooms and basement car parking. Construction of a large first floor to also add two large playrooms and large bathroom facilities. Relocation of seven 20 tonne phoenix palm trees, extensive services renewal including sprinkler s to all new and old heritage ceilings.
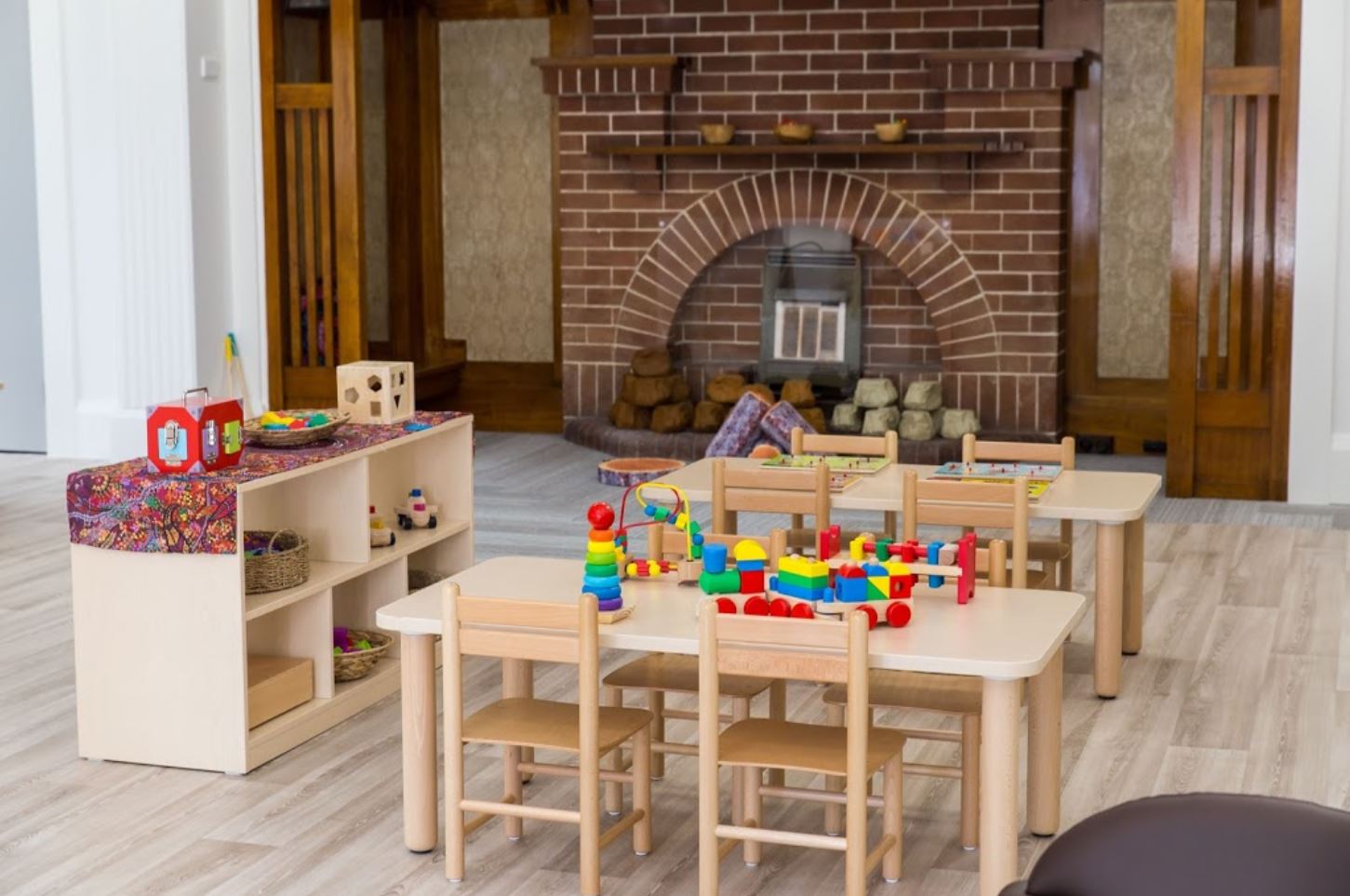
EXTERIOR
This wonderful piece of Australian design and architecture has now been converted into the most spectacular Early Learning Service right in the heart of Lane Cove. With seven learning spaces and a small number of children in each, it’s the ideal setting for children to play, learn, grow and discover new things.
INTERIOR
The heritage site has high ceilings and a beautiful home-like feel. Children have access to two large magical outdoor playgrounds with an abundance of trees and a design that preserves the natural heritage of the site.
BEFORE AND AFTER
Explore our other projects
Having the love and passion for what we do allows us to excel and succeed at every level, which conveys into progressive results.




